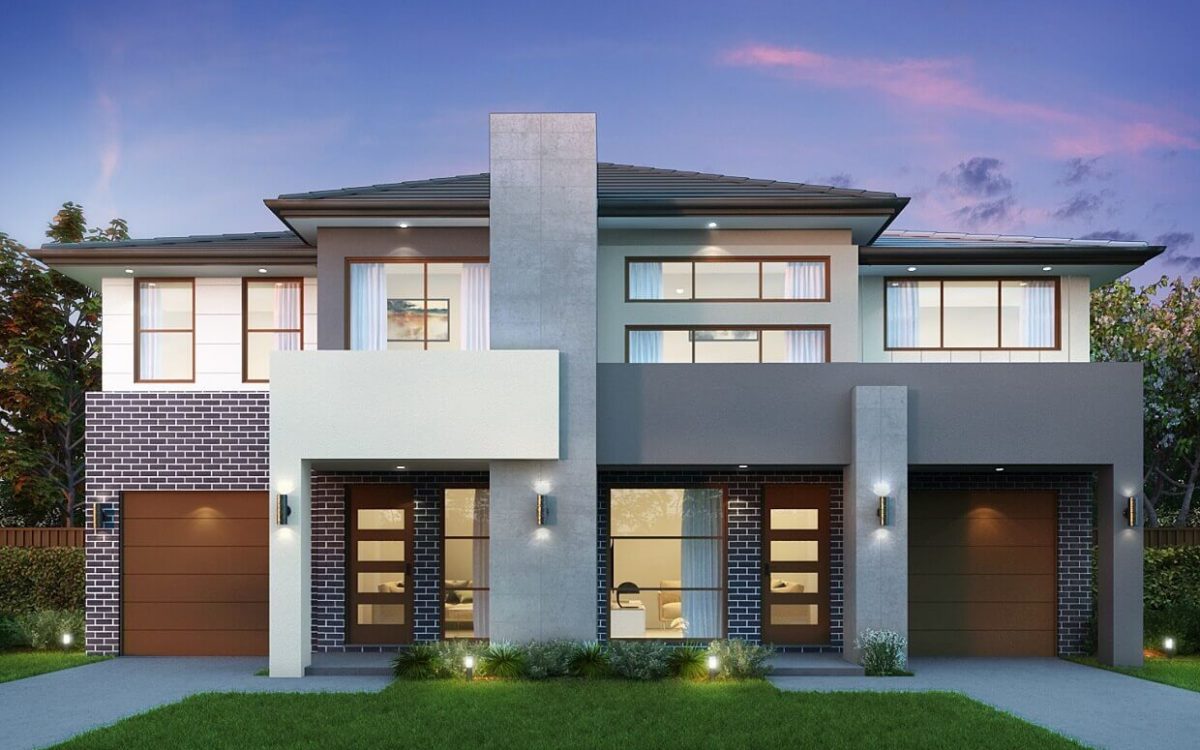Building a multi-family property is a challenging but exciting experience. There are a number of different options available to you if you want to create a duplex that looks incredibly modern. For those unaware, a duplex is a residential building containing two homes with a common central wall. There are a number of reasons why you may be interested in this sort of property. You may be looking for somewhere big enough to house your entire family without feeling too crowded. Moreover, you may want to rent out one of the homes while living in the other. No matter what your motivation is, we’ve composed a list of useful tips to help you find modern duplex plans to suit your lifestyle. So what are some specific features of a modern duplex design?
What are Some of the Features of a Modern Duplex Design?
Modern duplex designs in Australia are increasingly popular and feature a range of contemporary elements. Modern materials such as lightweight bricks, insulated cladding, and timber panelling can be used to create an attractive and appealing aesthetic. In addition to aesthetics, modern design features such as double-glazed windows, energy-efficient air conditioning systems, and secure garage door systems allow for greater comfort and security. A modern duplex design often utilises the idea of split levels to maximise the interior appearance and allow for more efficient use of space. With careful consideration of layout and design, many modern duplexes have become popular as one of the most desirable architectural choices.
Consider Privacy Carefully
There is only one place to begin when building a modern duplex, and this is with privacy. A duplex, by its very nature, is one property containing two separate living dwellings. Therefore, you are offered the privacy you would not get in one large family home. At the same time, you do not get the same sense of privacy that you would get if you had two separate properties. Because of this, privacy needs to be at the front of your mind when you are designing the duplex. This is especially the case if you intend to rent the other dwelling out for a profit. Ensuring your tenants have the privacy and freedom they need will ensure they remain happy. You also need to think about the layout of the duplex and how the rooms are going to be separated as well.
Do Your Research
The internet has made it easy for budding interior designers to find inspiration. Social media platforms like Instagram and Pinterest are filled with different interior design images. There are also plenty of online magazines and resources containing trendy home design ideas to help you along the way. We recommend doing your own research using a variety of sources to find inspiration for your own home. You should also read up on the latest trends as well, as this can be very insightful. There are lots of modern looks that you can adopt and implement in your own home that will suit your lifestyle and budget.
Opt For An Open-Plan Layout With Plenty Of Natural Light
In order to get the look of a modern duplex house, you should definitely consider an open-plan layout in your home. This is going to make the space in question a lot bigger. You should also embrace natural light, especially for the ground floor. It should be filled with light flooding in from outside. You can look into installing glass doors and windows in order to achieve this. Another clever way of incorporating natural light in your home is to include mirrors and gloss surfaces. Light bounces off these surfaces, opening up the room and making it appear a lot bigger. These small inclusions make a huge difference in creating a stylish, luxury home.
Maximize Space
Aside from the different plans and suggestions that have been discussed so far, you should look for ways in order to maximize the space in your duplex. After all, having as much space as possible is always desirable, and this is a necessity in a modern home. You can also look at expanded features, such as a formal dining area, if you regularly host large gatherings with family and friends. This highlights why you need to choose an experienced custom home builder. They will have all of the knowledge and expertise to effectively utilise the space in your new property. For example, they may decide to include bedrooms within the basement for added privacy. It is not uncommon for the main living spaces to be located on the top floor, including the master bedroom. Having the master bedroom located above the other bedrooms adds an extra bit of privacy. Alternatively, you may decide to use this space for a fun games room, media area, or playroom for your children.
Duplex Plans With Drive-Under Garages
Last but not least, if you want to make sure that you are using your home to the fullest, you should definitely consider a duplex with a drive-under garage. This will ensure you have all of the parking space you need. This tends to be the best solution for multi-family properties. You can expand the interior dimensions considerably by having the garage underneath your home. The square footage is something that will be greatly appreciated no matter who is living in the duplex.
As you can see, there are many different ways that you can create a duplex that looks stylish and modern. At Meridian Homes, we are committed to helping you find the perfect modern duplex house for your family. Visit one of our fully-furnished Sydney display homes or contact our friendly team for more information.

